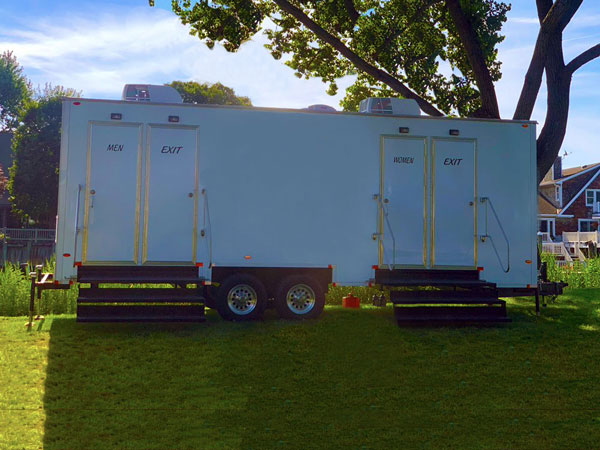loading
The 28FT Premier Trailer showcases a modern interior color palette and luxurious features like hardwood floors, oak cabinets, chair railing, vanity countertops, back-lit mirrors, skylights and premium product dispensers.
A Royal Flush also offers Additional Services such as Restroom Attendants, VIP Packages and Service Technicians to ensure your event is extra special and worry free.
Trailer Accommodates: up to 250 guests




Exterior Image

Interior Images

Blueprint Layout